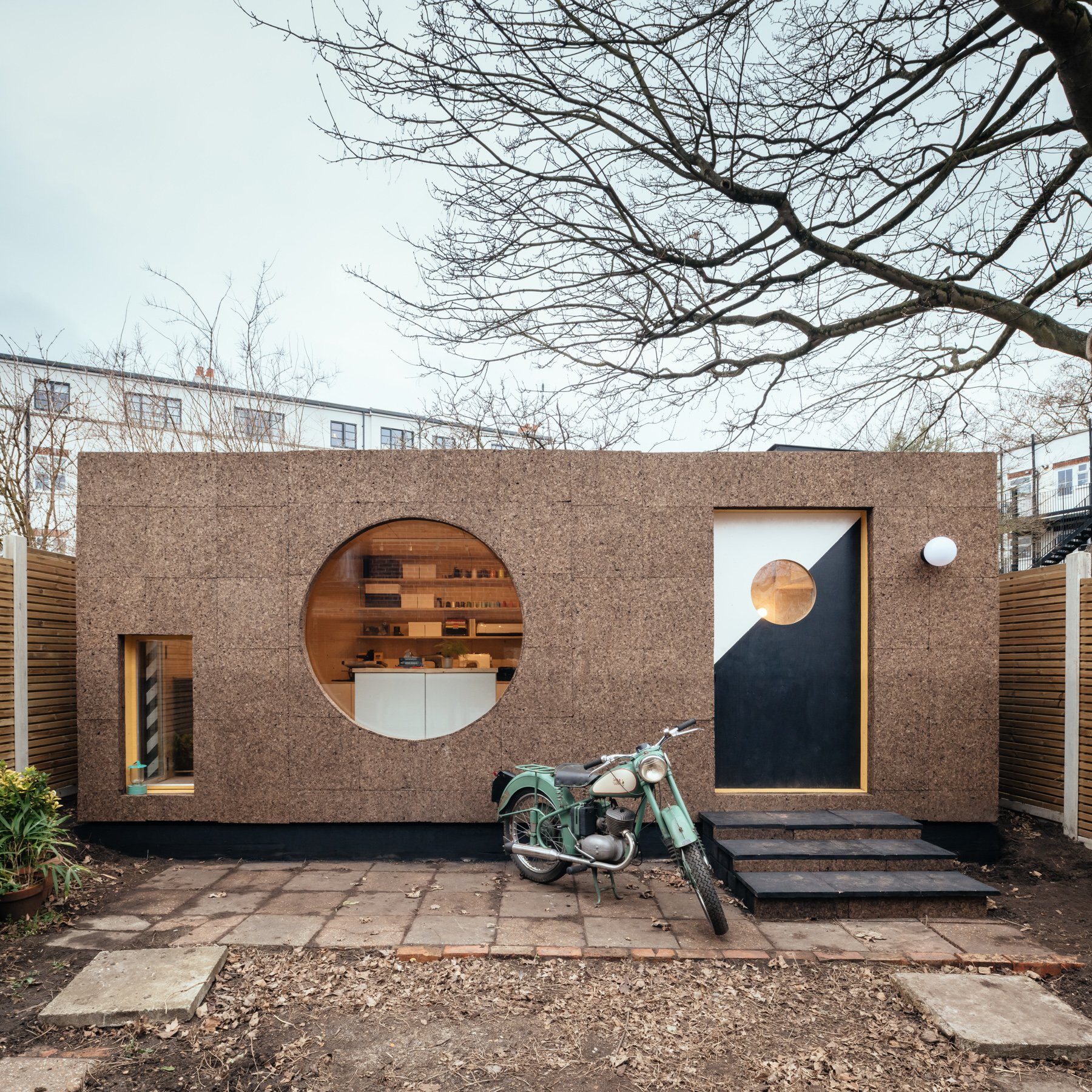U-Build, Projects
U-Build is a self—build modular system which aims to transform the way people think about buildings and the way they are built. The modular plywood box creates a set of standardised components to create bespoke and standardised designs. U-Build is an unconventional practice, our architectural service guides clients through a self-build process to create their own functional and beautiful living spaces.
As part of a small team, I had an opportunity to develop strong skills in progressing multiple projects simultaneously, working on a range of residential, commercial and community projects. I played an integral part in the business development of U-Build, co-managing and streamlining multiple areas of business strategy. I have developed a range of internal fit-out and furniture designs suitable for small spaces, specifically cabins, commercial offices and exhibition spaces.
Client Management
As a designer on the team, I guide each client through a series of design consultations to create a proposal that fits their budget and creative ideas. I provide the following client facing services:
Fee proposals
Planning advice
Material orders
Instruction packs
On-site programming
Project Management
Instructions & On-Site Support
I provide a full set of flat-pack instructions to guide each client through their bespoke build.
Graphic communication
Guide to fitting windows and doors
On-site programming of parts & materials
Construction skills and power tools
Joinery knowledge & understanding
Planning Applications
Many of our designs can be created within permitted development rights. However, I provide a full planning application service at U-Build.
Full set of planning drawings
Design and access statements
Submit planning applications
Marketing & Business Management
I lead the marketing approach at U-Build, regularly updating the website interface, adding recent projects, and managing the social media accounts.
Marketing tracker
Uploading projects
Social media management
Website development
CNC Layouts & Programming
U-Build utilises CNC technology, a modern method of construction. I use Rhino modelling software and grasshopper scripts to create the architectural drawings and CNC files.
CNC layouts of each component
Create bespoke modules
Rhino modelling software
Furniture layouts
Natural Materials
U-Build has a strong natural material focus, I regularly test new materials to work in conjunction with system.
Pavaflex, wood fibre insulation board
Thermafleece, sheeps wool insulation
WISA spruce and birch plywood
Eco-Board, 100% biodegradable board
Claytec, clay plaster
MC Facade Cork Board, cork cladding
RIBA Work Stages Experience
I have developed a range of projects from Stage 1 - 6, our projects are dynamic and fast pace. U-Build projects work through stages 1-6 within six months.
Sustainable Workspaces, Stages 2-6
RIBA London & Liverpool Exhibition, Stages 3-6
Residential & Garden Studios, Stages 1-5
Ravensbourne University, Stages 2-6

























